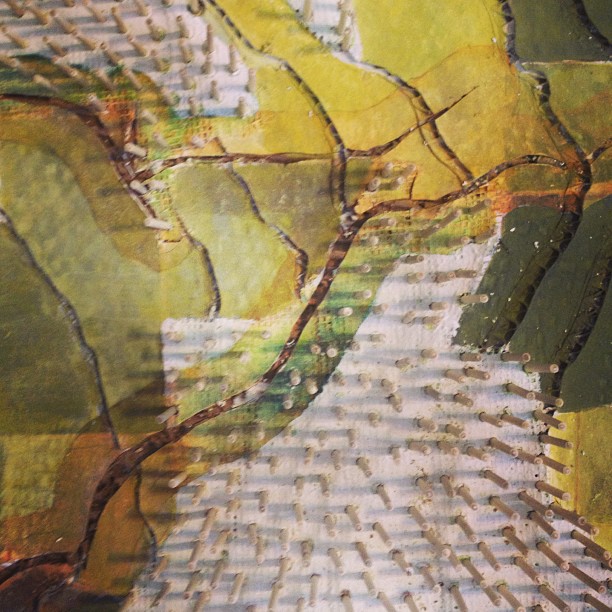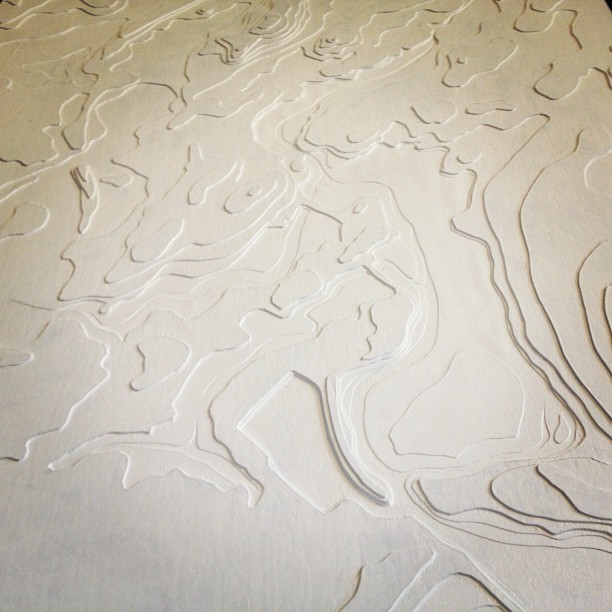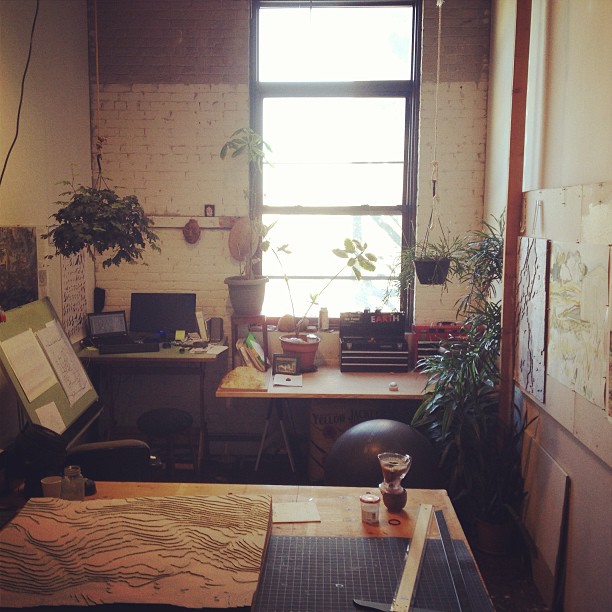It is can be difficult to convey the intent behind ecologically-inspired designs. Large ideas like landscape corridors, landforms, and hydrology are sometimes confusing to the layperson. Even in 2D graphic plans, such real-world conditions often appear abstracted and confusing. In order to better illustrate big ideas, environmental designers can use initial drawings and site maps to create scaled, three-dimensional models. These models can accurately depict or exaggerate topography, viewscapes, plantings, and buildings in a way that can help clients and others better understand the vision of the designer. Model making can also help to drive the ecological analysis and planning process of a site.
In the process of building a 3-D model, the designer often focuses on the topography of the land, but also on specific features of a site not easily portrayed on a drawing. For example, the model builder must consider the depth and tidal nature of water features, the heights of fences and walls and how this compares to the height of surrounding plantings and buildings, the density of existing vegetation, and the viewscapes from specific overlook points on a property.
The conceptualization of the model itself is a great way for the designer to deeply explore the site at hand. The modeler can consider different ecological systems within the landscape, how they function, and how they relate to each other. S/he must consider each entity within the landscape that is currently in existence, and how the removal or addition of new entities will affect the surrounding ecological systems. Additionally, the designer must consider how the removal or addition or entities will affect the interactions of humans with the landscape. An ecological designer may use a model to examine certain questions, such as how will the addition of tree plantings impact adjacent habitat? Or, if a pedestrian bridge is raised by three feet, how much of a viewshed will be opened up?
Left: This highly abstracted model of a farm design project in Upstate New York juxtaposes differently aged abandoned fields against forest, slope, and a stream corridor. Center: The above model of an estuary in Bridgeport and Fairfield, CT shows the landscape as it is and without superimposed political or human constructs. This offers community members valuable insights into the holistic nature of ecological design. Right: We use work spaces like this one to create an ergonomic & creative environment where workers can shift seamlessly between digital, hand drawn, and model making.
Three-dimensional models are also able to help clarify complex situations. For example, in stream restoration projects, a model is able to clearly depict any underwater or partially submerged features along with the slope and depth of the stream bottom. It will also show vegetation around the stream banks. In a drawing, this is difficult to show accurately and very hard to visualize in 2-D format.
Finally, a model is a great way to present a design to a client in an easily understood and accurate format. It allows the client to clearly visualize the changes and developments that the designer is envisioning, and will aid the conversation and collaboration between the client, project team and the designer. By increasing the ease of communication with clients and the ability of the design team to think creatively about a site, a 3-D model is a valuable tool during presentations.
Models were once much more widespread in the architecture + engineering industry. More recently, 3D computer modelling software has become the preferred method of representation. But the value of a physical 3D model is a craft our studio has found exceptionally rewarding. Working on a computer screen without scale simply cannot compare with the fixed dimensions required by hand-made work and the self-determined orbital experience of an independent viewer. As the monotony and health issues of computer-based design become more apparent, we have also found improved worker productivity through reduction in screen time.




